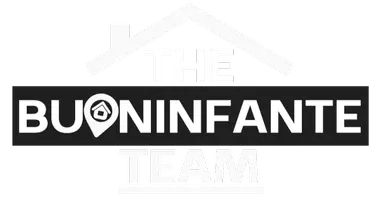For more information regarding the value of a property, please contact us for a free consultation.
9 Silvermine DR South Salem, NY 10590
Want to know what your home might be worth? Contact us for a FREE valuation!

Our team is ready to help you sell your home for the highest possible price ASAP
Key Details
Sold Price $760,000
Property Type Single Family Home
Sub Type Single Family Residence
Listing Status Sold
Purchase Type For Sale
Square Footage 2,187 sqft
Price per Sqft $347
Subdivision Silvermine Estates
MLS Listing ID KEYH6224528
Sold Date 03/20/23
Style Colonial
Bedrooms 3
Full Baths 2
Half Baths 1
HOA Y/N No
Originating Board onekey2
Rental Info No
Year Built 1977
Annual Tax Amount $15,300
Lot Size 1.240 Acres
Acres 1.24
Property Sub-Type Single Family Residence
Property Description
Move right into this well-maintained turn-key South Salem Colonial offered for sale by the original owner. Quiet cul-de-sac living on a large 1.24 Acre Parcel bordering wooded conservation land offering a private and peaceful setting. This 2,187 SqFt home has 3 bedrooms, 2.5 bathrooms, 2 Car attached garage, Eat In Kitchen, home office area, and a fully finished lower level. This young center hall colonial has Anderson double pain windows with many recent updates including a modernized kitchen, retiled baths and well-maintained and updated utilities. Central Air Conditioning & well-kept hardwood floors throughout. Lovely curb appeal with seasonal and specimen plantings on both front and back yards and easy indoor-outdoor living sliding doors accessing the back yard patio. With such incredibly low inventory on the market in Westchester - move quickly... This is the one you have been waiting for! Additional Information: Amenities:Stall Shower,HeatingFuel:Oil Above Ground,ParkingFeatures:2 Car Attached,
Location
State NY
County Westchester County
Rooms
Basement Finished, Full, Partial
Interior
Interior Features Eat-in Kitchen, Formal Dining, Primary Bathroom, Pantry, Walk-In Closet(s)
Heating Baseboard, Hot Water, Oil
Cooling Central Air
Flooring Hardwood
Fireplaces Number 1
Fireplace Yes
Appliance Dishwasher, Dryer, Microwave, Refrigerator, Washer, Oil Water Heater, Water Conditioner Owned
Laundry Inside
Exterior
Exterior Feature Mailbox
Parking Features Attached, Garage Door Opener
Fence Fenced
Utilities Available Trash Collection Private
Amenities Available Park
Total Parking Spaces 2
Building
Lot Description Cul-De-Sac, Near School, Near Shops
Sewer Septic Tank
Water Drilled Well
Level or Stories Three Or More
Structure Type Aluminum Siding,Frame
Schools
Elementary Schools Meadow Pond Elementary School
Middle Schools John Jay Middle School
High Schools John Jay High School
School District Katonah-Lewisboro
Others
Senior Community No
Special Listing Condition None
Read Less
Bought with Real Broker NY LLC


